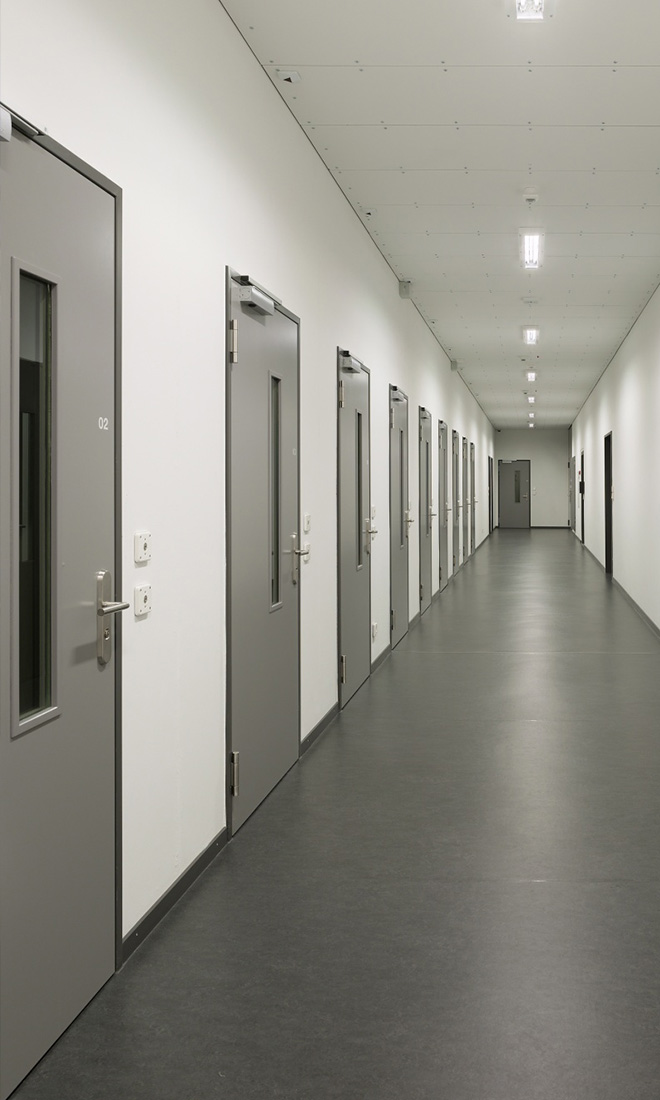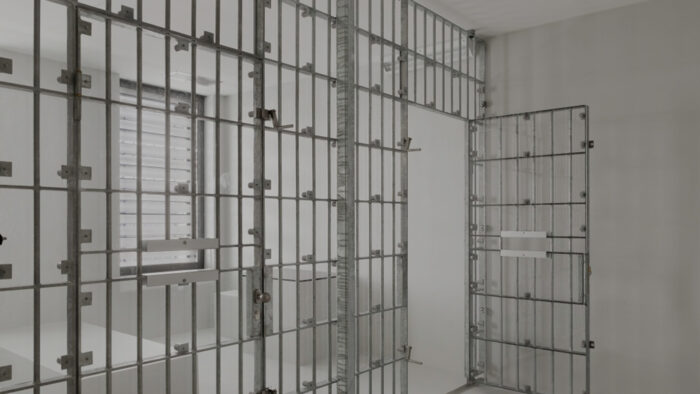Zeughausareal Burgdorf

The background
In 2009, the Canton of Bern awarded the consortium Zeughaus PPP AG, compromising Invesis and Expan AG, the PPP contract to design, build, finance and maintain Burgdorf Prison. The project was Switzerland’s first public private partnership to be implemented based on international project financing standards.
The state-of-the-art custodial facility was required to address overcrowding and to concentrate 19 different cantonal departments within one central location near the city of Burgdorf, located east of Bern in the Swiss Emmental.
The project encompassed the demolition of old buildings, as well as the development of three planning units, a prison with 110 beds, an operation centre and an administration centre, servicing the locations Burgdorf, Langnau, Aarwangen and Fraubrunnen.
The project has been operational for 12 years and by partnering with the Zeughaus PPP AG consortium, Canton of Bern received a high-quality prison which will continue to be successfully maintained to a standard that meets the project agreement throughout its lifecycle.
Client
Canton of Bern
Capital Value
€84m
Sponsor/Investor
Invesis and Expan AG
Consortium
Zeughaus PPP AG
Engineering, Procurement and Construction (EPC)
ZECH Hochbau AG (formerly BDeutschland AG) / Marti Generalunternehmung AG
Operations and Maintenance (O&M)
Hälg Facility Management AG
Business value
The Canton of Bern aimed to deliver an asset that utilised as much floor space as possible to accommodate 19 different departments, with spacious meeting rooms and modern equipment to meet the needs of the end users. The building also had to be sustainable to meet the demands of the Swiss low energy housing standard Minergie-P-Eco.
Zeughaus PPP AG worked alongside our construction partners to ensure that the building was energy efficient without compromising on space or security. Innovative solutions were incorporated into the design of the concession, for example, heating and cooling systems using hydro-extractor, biomass, and solar power.
The consortium and our construction partner also worked with the client to install a biomass heating system which offers greater efficiency, reduces energy consumption and costs over the concession period.

Key features
By using the PPP model and partnering with the Zeughaus PPP AG consortium, the project…
- was delivered on time and handed back to the client in immaculate condition
- had a flexible design with respect to potential variations in the future

